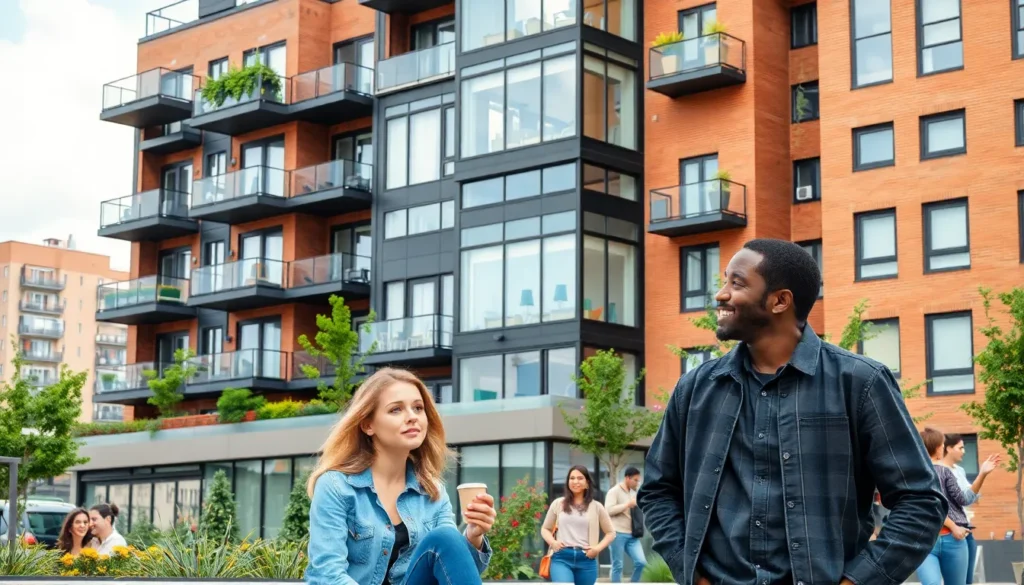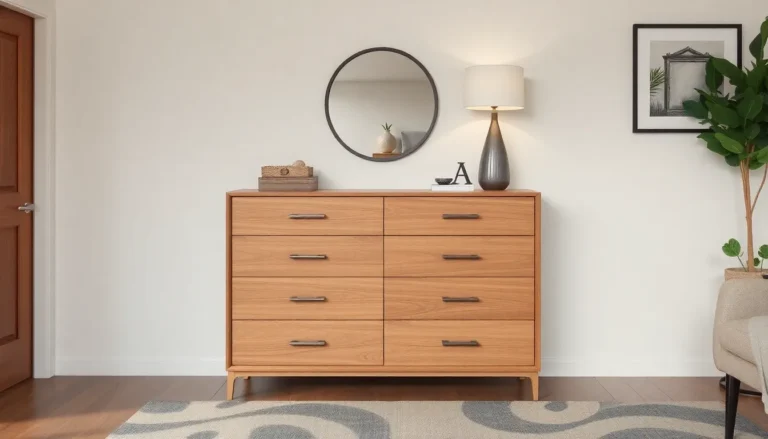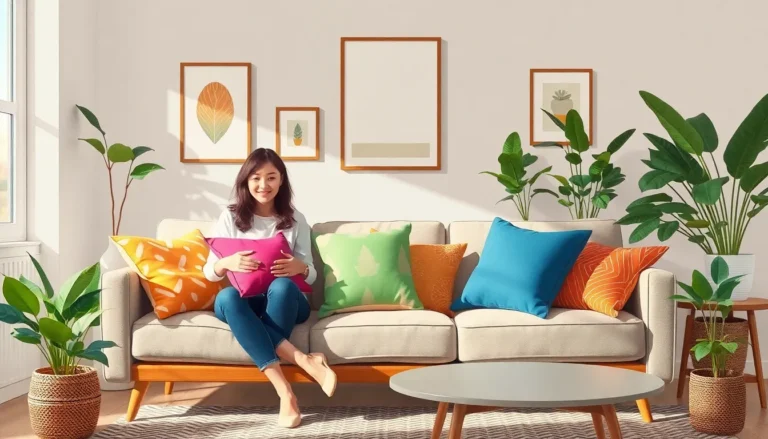Table of Contents
ToggleMultifamily residential architecture is like the Swiss Army knife of housing—versatile, practical, and surprisingly stylish. With urban populations soaring, these architectural wonders are popping up everywhere, offering a solution to the housing crunch while keeping aesthetics in check. Who knew that living in close quarters could look so good?
Overview of Multifamily Residential Architecture
Multifamily residential architecture encompasses designs for buildings that house multiple separate units. This design approach addresses the needs of urban populations, catering to individuals and families alike. Developers often choose this model for its efficiency, allowing more residents to occupy a smaller footprint.
Designs vary greatly, showcasing diverse styles from modern to traditional aesthetics. Many multifamily units integrate innovative features that maximize space and enhance comfort. Amenities such as common areas, fitness centers, and rooftop gardens play a crucial role in the appeal of these buildings.
Urban planners increasingly advocate for multifamily housing as a sustainable solution. The high-density living reduces the need for extensive infrastructure while maintaining community vibrancy. Each unit is crafted to foster social interaction through thoughtfully designed shared spaces.
Environmental considerations guide much of the architectural planning. Sustainable materials and energy-efficient systems are prioritized to limit the buildings’ ecological impact. Given the growing emphasis on reducing carbon footprints, incorporating green roofs and solar panels becomes more common.
Tenant preferences drive many architectural trends. Open layouts, contemporary finishes, and easy access to outdoor spaces resonate with potential residents. As urban centers expand, multifamily residential architecture continues to evolve, meeting the demand for both functionality and visual appeal.
Historical Development

Multifamily residential architecture has evolved significantly over the years, reflecting social, economic, and cultural shifts. The design of buildings housing multiple separate units demonstrates a rich history of innovation and adaptation.
Early Innovations
Innovations in multifamily design began in the late 19th century with the rise of urbanization and industrialization. Brick tenements appeared in response to increasing demand for affordable housing, providing shelter for growing populations. Architects integrated communal spaces to promote social interaction among residents. Notably, buildings like the famous “dumbbell tenements” maximized light and air circulation through their narrow designs. The shift to multi-story structures marked the beginning of high-density living, paving the way for future developments.
Modern Trends
Current trends in multifamily residential architecture emphasize sustainability and community. Developers embrace eco-friendly materials and energy-efficient systems, reflecting a growing commitment to environmental responsibility. Open-concept layouts and smart home technologies attract modern residents seeking convenience. Designers highlight communal spaces such as rooftop gardens and co-working areas to foster a sense of belonging among tenants. Architectural styles continue to diversify, blending contemporary aesthetics with traditional elements, ultimately enhancing the neighborhood landscape.
Key Elements of Design
Key elements in multifamily residential architecture enhance both functionality and aesthetic appeal. These components ensure that living spaces accommodate the demands of modern urban life.
Spatial Efficiency
Spatial efficiency stands at the forefront of multifamily residential design. Smart layouts maximize usable space, allowing for multiple units within a limited footprint. Open floor plans often create a sense of spaciousness, accommodating various lifestyles. Vertical designs also optimize land use, inviting natural light into units and common areas. Shared amenities, such as community lounges and rooftop gardens, contribute significantly to the overall livability of the building.
Sustainability Features
Sustainability features play a crucial role in modern multifamily architecture. Energy-efficient systems reduce utility costs while lowering the ecological footprint. Incorporating sustainable materials, such as recycled products, demonstrates a commitment to environmental responsibility. Green roofs and solar panels enhance energy efficiency and promote biodiversity. Water conservation systems also limit waste, aligning with sustainable living principles.
Community Integration
Community integration fosters social connections within multifamily developments. Shared spaces, like gardens and recreational areas, encourage interaction among residents. Strategically placed amenities support a sense of belonging and inclusivity. Proximity to public transport and local services enhances accessibility, promoting active lifestyles. Architectural designs often reflect local culture, creating a unique identity that resonates with the community.
Challenges in Multifamily Residential Projects
Multifamily residential projects encounter various challenges that can complicate development and design processes.
Zoning Regulations
Zoning regulations govern land use and can significantly affect project feasibility. Local governments impose these regulations to control density, building height, and unit configuration. Each municipality varies in its requirements, often leading to time-consuming approvals. Developers regularly face hurdles related to parking requirements, setback distances, and green space allocations. Non-compliance can result in fines or project delays. Understanding local zoning laws is crucial for successful project execution.
Economic Considerations
Economic factors heavily influence multifamily residential architecture. Construction costs fluctuate due to materials, labor availability, and market demand. Developers analyze potential return on investment by assessing rental rates and occupancy trends. Financial planning often includes securing funding, navigating interest rates, and anticipating market shifts. Current economic climates can lead to challenges in financing, especially for large-scale projects. Effective budgeting strategies play an essential role in mitigating financial risks.
Future Trends in Multifamily Residential Architecture
Multifamily residential architecture continues to adapt to changing demands and innovations, shaping a vibrant future for urban living. The focus remains on enhancing living experiences while addressing sustainability and community engagement.
Technology Integration
Innovative technologies are revolutionizing multifamily residential architecture. Smart home systems, integrated security features, and energy management solutions enhance convenience and security for residents. High-speed internet access serves as a standard expectation in these buildings, allowing for remote work and social connectivity. Virtual reality tools aid in the design process, enabling developers to present concepts effectively. Mobile apps for community engagement help residents connect and participate in local events, fostering a sense of belonging. These technological advancements create a more efficient and enjoyable living environment.
Urbanization Influence
Urbanization plays a crucial role in shaping multifamily residential architecture. As more people move to city centers, demand for housing rises significantly. Developers respond by creating high-density living spaces that maximize land use while maintaining comfort. Biophilic design strategies integrate green spaces and natural elements into buildings, contributing to residents’ well-being. City planners encourage mixed-use developments that combine residential units with retail and workspace, promoting a cohesive community atmosphere. Multifamily housing solutions adapt to the evolving dynamics of urban life, ensuring they meet residents’ needs for functionality and connection.
Multifamily residential architecture stands at the forefront of urban living solutions. Its ability to blend functionality with aesthetic appeal addresses the pressing need for housing in densely populated areas. As communities evolve the focus on sustainability and shared spaces enhances the quality of life for residents.
The ongoing innovations in design and technology will continue to shape this architectural landscape. Developers and urban planners are poised to create environments that not only meet the needs of modern living but also foster a sense of community. The future of multifamily housing promises to be dynamic and responsive to the changing demands of urban life.







