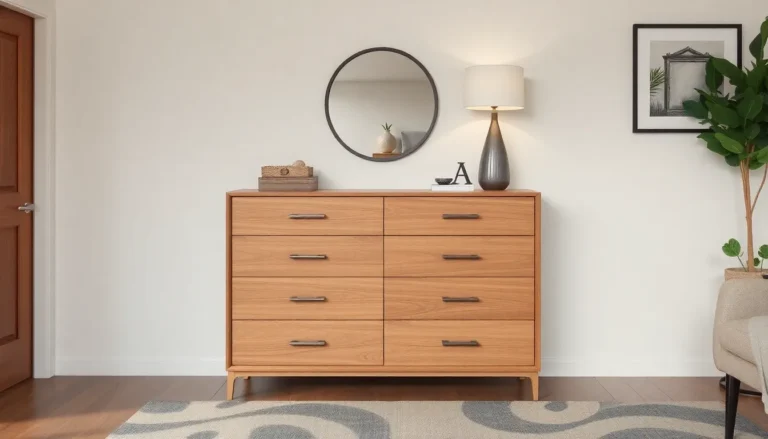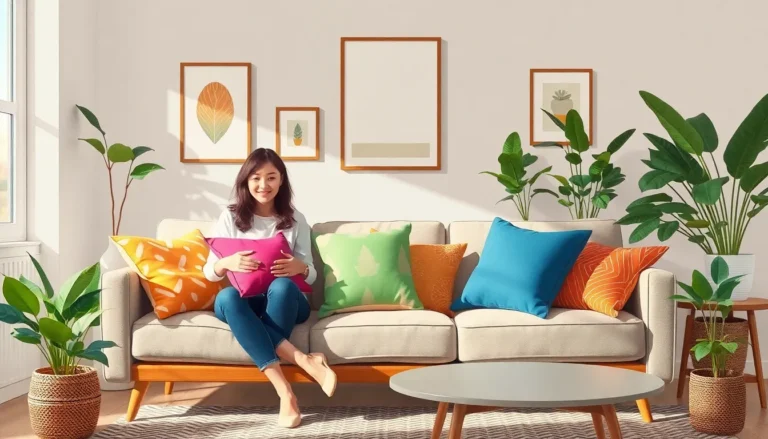Table of Contents
ToggleImagine transforming your home into a masterpiece without lifting a paintbrush or breaking a sweat. Home design software makes this dream a reality, allowing anyone to unleash their inner architect. Whether it’s a cozy cottage or a sleek modern loft, these tools are like having a magic wand for your living space.
With an array of features at your fingertips, users can visualize layouts, experiment with colors, and even rearrange furniture without the hassle of heavy lifting. It’s the perfect blend of creativity and technology, making home design accessible to everyone—even those who struggle to hang a picture straight. Dive into the world of home design software and discover how easy it is to turn your vision into a stunning reality. Who knew creating your dream space could be this fun?
Overview of Home Design Software
Home design software simplifies the process of creating ideal living spaces. Various tools provide users the ability to visualize different layouts and experiment with color schemes. Users can easily rearrange furniture and see how different styles work together.
Features of these software programs include 3D modeling and virtual reality capabilities, allowing for an immersive experience. Some popular options include SketchUp, Home Designer Suite, and RoomSketcher. Each software caters to different user needs, whether professional architects or casual homeowners.
Professionals often utilize advanced software for detailed designs and presentations. Casual users appreciate user-friendly interfaces and ready-made templates that facilitate quick project starts. The cost of home design software varies significantly, ranging from free basic versions to premium packages over $300.
Reliability remains crucial; many software options receive regular updates, ensuring compatibility with the latest operating systems. Communities around these tools foster sharing tips, designs, and resources, enhancing the user experience.
One can ensure accessibility with cloud-based solutions, enabling design work from any device with internet capability. The growing trend emphasizes mobile apps, allowing designs on-the-go. Using these platforms streamlines the renovation process, making it more affordable and less time-consuming.
Overall, home design software represents an innovative approach to interior design. With features that cater to a broad audience, it democratizes the design process, inviting creativity in every home.
Key Features to Look For

Key features in home design software significantly enhance the user experience and design capabilities. Users benefit from a well-rounded set of tools tailored to their design needs.
User Interface and Experience
A clean user interface simplifies navigation for both novice and experienced users. Tutorials or guided tours facilitate learning, helping users maximize the software’s potential. Intuitive layouts attract users, allowing them to locate tools quickly. Customization options enable users to modify the workspace to suit individual preferences. Responsiveness across devices ensures a seamless experience whether on desktop or mobile platforms.
Design Tools and Functionality
Advanced 3D modeling capabilities allow users to visualize spaces with realism. A variety of templates streamline the design process, catering to diverse styles and preferences. Features for layering colors and textures bring designs to life, providing multiple perspectives on aesthetics. Integration with augmented reality tools enhances engagement, enabling users to visualize designs in real-time. Collaboration tools support sharing projects for feedback, fostering creativity through collective input.
Popular Home Design Software Options
Numerous home design software options enhance creativity and streamline the design process. The following software programs cater to a range of users, from professionals to casual DIY enthusiasts.
SketchUp
SketchUp stands out due to its user-friendly interface and robust modeling tools. It supports both 2D and 3D designs, making it ideal for beginners and advanced users alike. With a rich library of extensions and pre-built models, designers can quickly customize their spaces. Integration with Google Earth allows for real-world visualization. Pricing starts at $119 per year for the basic plan, making it a cost-effective choice for individual users.
Home Designer Suite
Home Designer Suite excels in providing a comprehensive design experience with its powerful 3D visualization tools. The software includes features for creating detailed floor plans, landscape designs, and interior layouts. Users can explore smart design tools that automatically adjust dimensions based on user input. Pricing begins at $99, offering great value for home improvement enthusiasts. Monthly updates keep the software current with the latest design trends and technology improvements.
RoomSketcher
RoomSketcher offers an intuitive drag-and-drop interface, making it easy for users to create layouts and furnish rooms. It supports 2D and 3D visualization, helping users understand their design choices in real time. A variety of templates and design elements are available to customize projects quickly. The subscription model starts at $49 per year, providing access to fundamental features and the ability to render high-quality 3D images. Regular updates enhance the user experience with new tools and templates.
Pros and Cons of Using Home Design Software
Home design software offers significant advantages for users looking to create functional and aesthetic spaces. Accessibility ranks high among these benefits, with many options catering to individuals with varying skill levels. 3D visualization tools allow users to see designs in lifelike detail, enhancing their ability to experiment with layouts and colors. The intuitive interfaces make navigation straightforward, further simplifying the design process.
Cost effectiveness emerges as another compelling reason to consider software solutions. Many applications provide essential features at reasonable prices, such as Home Designer Suite for $99 and RoomSketcher’s subscription starting at $49. These options enable users to save money compared to hiring professional designers while still achieving professional-quality results.
However, some drawbacks exist. Learning curves can be steep with certain programs, leading to frustration for less tech-savvy individuals. Various software solutions may also require a robust internet connection, limiting usability in areas with poor connectivity. Additionally, reliance on technology may limit creativity for those accustomed to traditional design methods.
Compatibility also poses challenges, as not all software works seamlessly across devices. Collaboration features might lack in certain programs, making it difficult for teams to work together on projects effectively. Despite these issues, regular updates often enhance software capabilities, addressing user feedback and improving functionality over time.
Overall, weighing these pros and cons helps users make informed decisions regarding home design software. Understanding individual needs and preferences contributes to selecting the most suitable tools for transforming living spaces.
Home design software has revolutionized the way individuals approach their living spaces. With a variety of tools available users can easily visualize their ideas and experiment with different designs. The convenience of 3D modeling and virtual reality features enhances creativity making it accessible for everyone.
Whether someone is a seasoned designer or a novice homeowner these programs offer valuable resources for creating personalized environments. By considering the unique features and capabilities of each software option individuals can find the perfect fit for their design journey. Embracing these innovative tools not only simplifies the renovation process but also empowers users to bring their dream homes to life.







